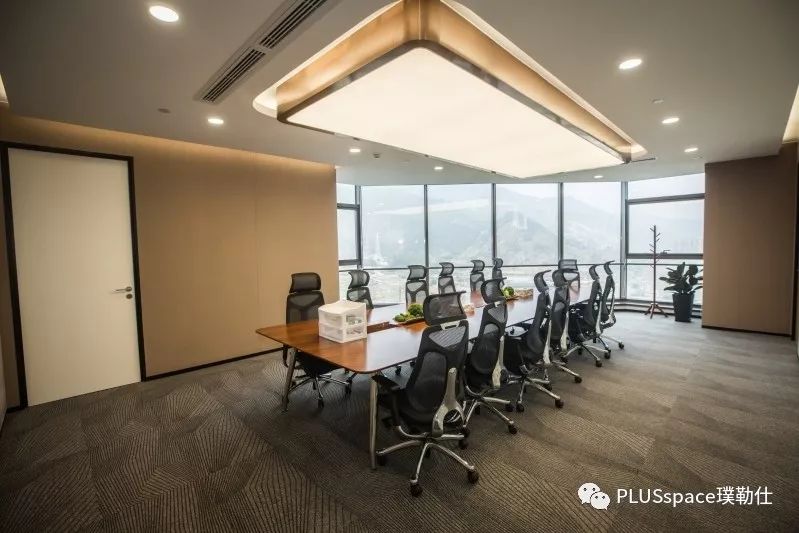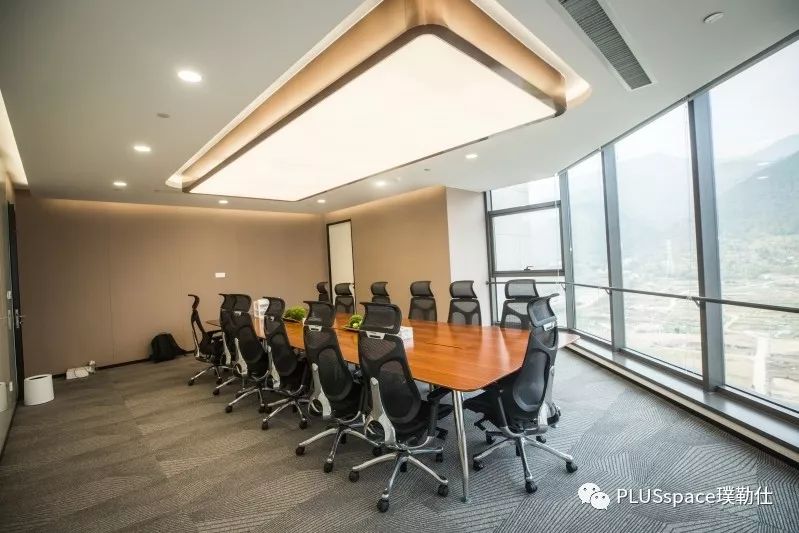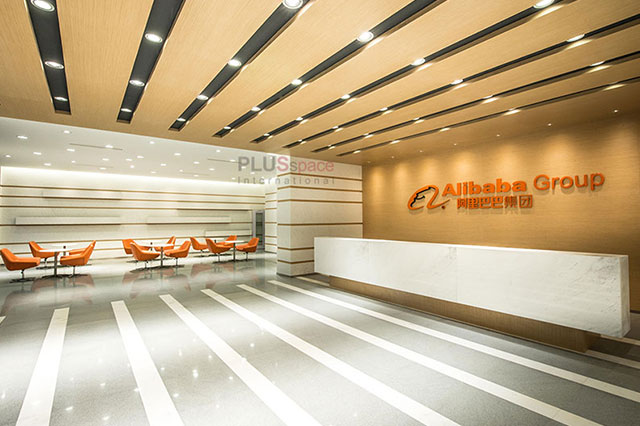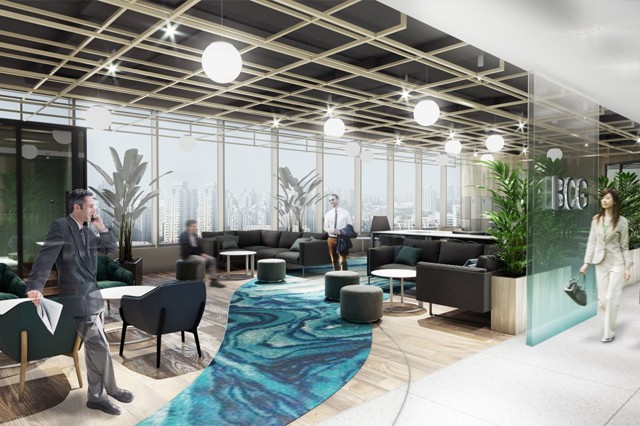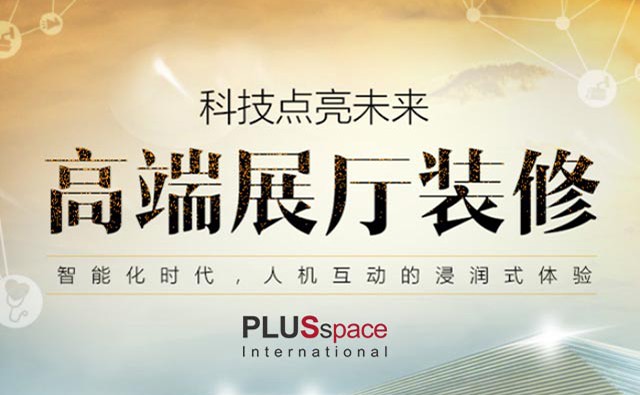艾莱依凝练优雅气质的时尚Earl From Lishui The fashion condensed with elegance 4806
引领人类生活方式演进的潮流
Leading the trend of human lifestyle evolution
用心创造和欣赏,每个人的生活都是艺术,探索艺术之美和生活之美是艾莱依人的追求。艾莱依读自然,读建筑,读历史,读人,都是为了解读生活。所以PLUSSPACE不断赋予艾莱依大楼设计新的内涵与意蕴。
If you create and appreciate life with heart, you’ll find that everyone’s life is a kind of art. That’s why Earl people are in constant pursuit of exploration for the beauty of art and life. Earl reads nature, architecture, history, and people, all to interpret life. Therefore,PLUSSPACE continues to endow Earl building design with a new connotation and implication.
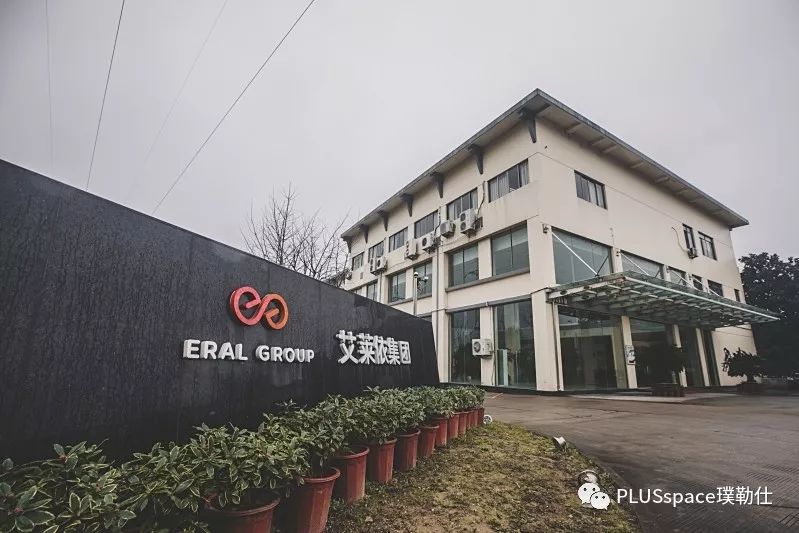
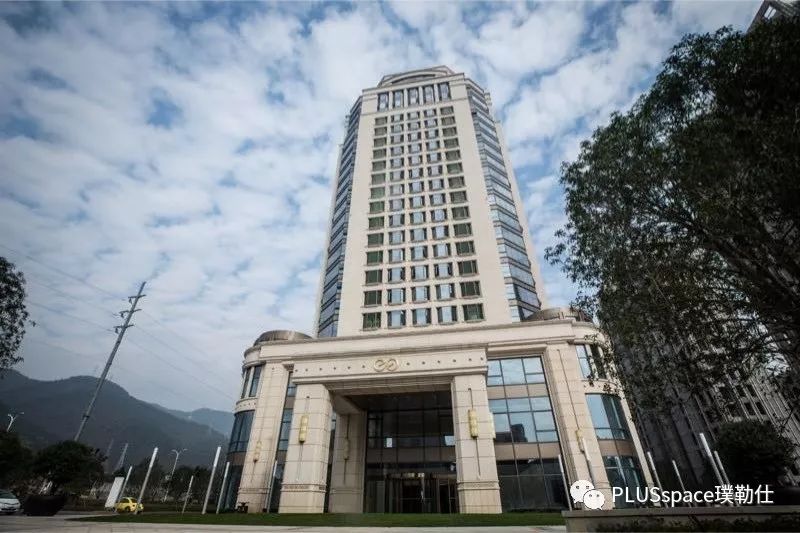
艾莱依总部大楼
Headquarter building of Earl
面积:15000平
Area:15000 sq.m
壹 First
通过设计讲述公司及品牌的“故事”,把实在的内部空间规划与虚幻的品牌意识链接起来,创造出具有鲜明企业特色和满足员工心理归属感的办公空间。
By designing the “story” of the company and the brand, we link the real internal space planning with the illusory brand awareness to create an office space with distinctive corporate characteristics that gives employee a sense of psychological belonging.
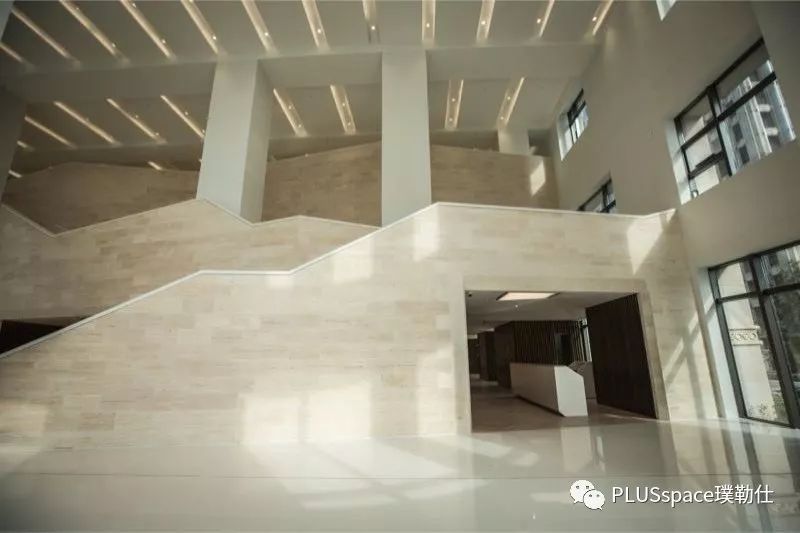
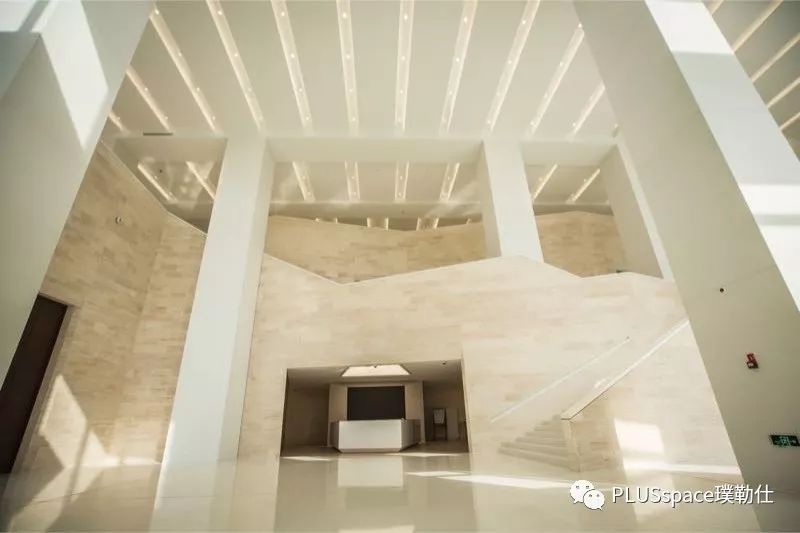
贰Second
在考虑方案时,为迎合其现代的个性化办公氛围,特提炼出“自然灵动”为主题,来构筑个性化国际化的时尚空间。
When considering the plan, in order to cater to Earl’s modern and personalized office atmosphere, we choose the theme of “Nature Inspired” to create a personalized and international fashion space.
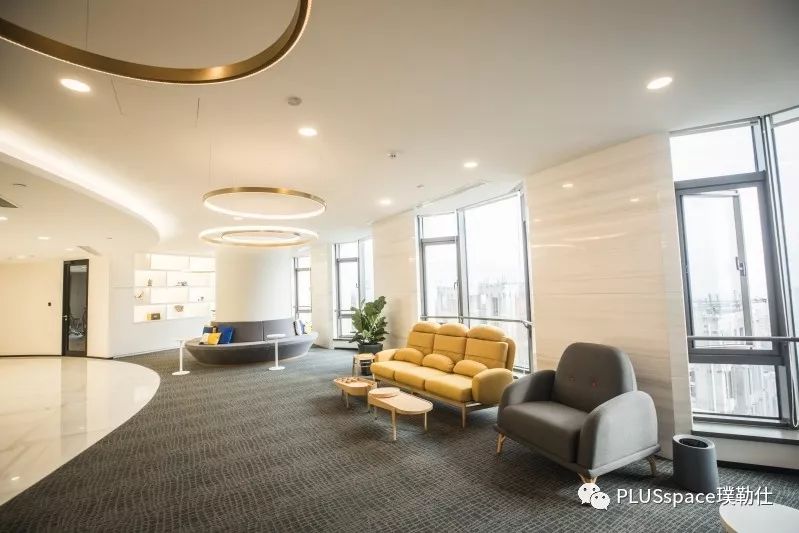
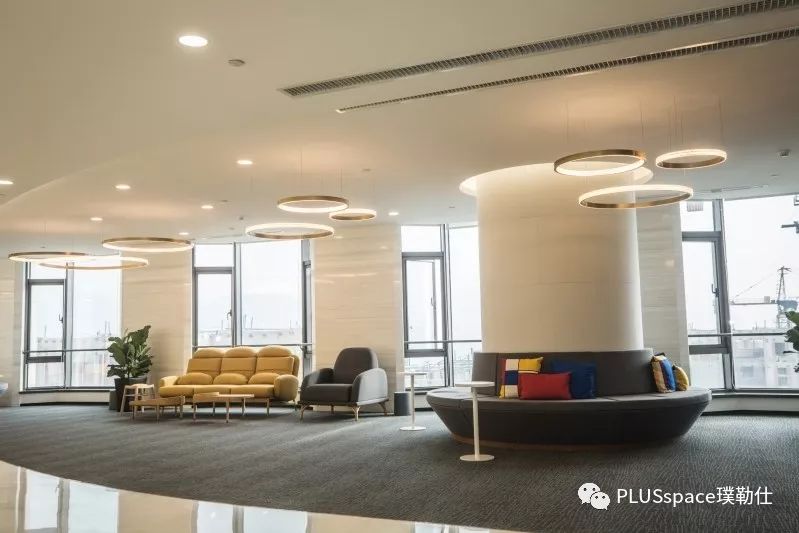
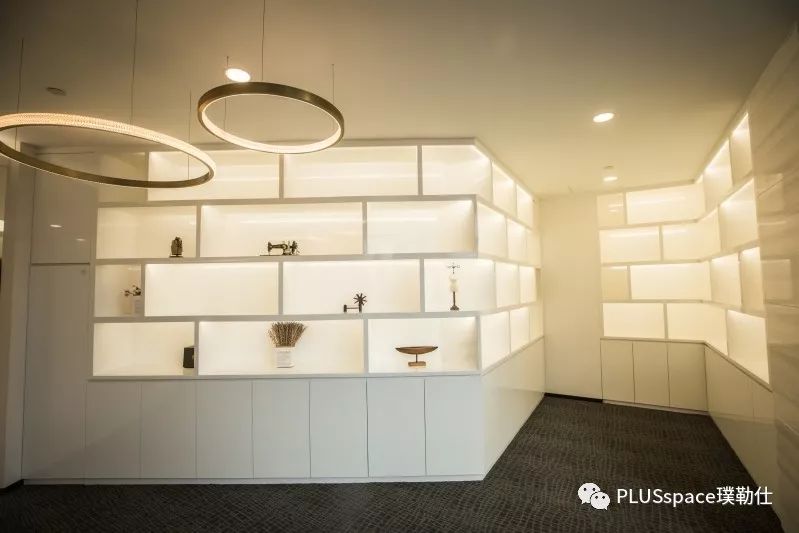
叁Third
空间设计满足多功能与针对不同人群的需求,合理的空间动线布局让空间真正实现共享。
The space design meets the needs of versatility and targets different groups of people, and the reasonable spatial dynamic layout allows the space to be truly shared.
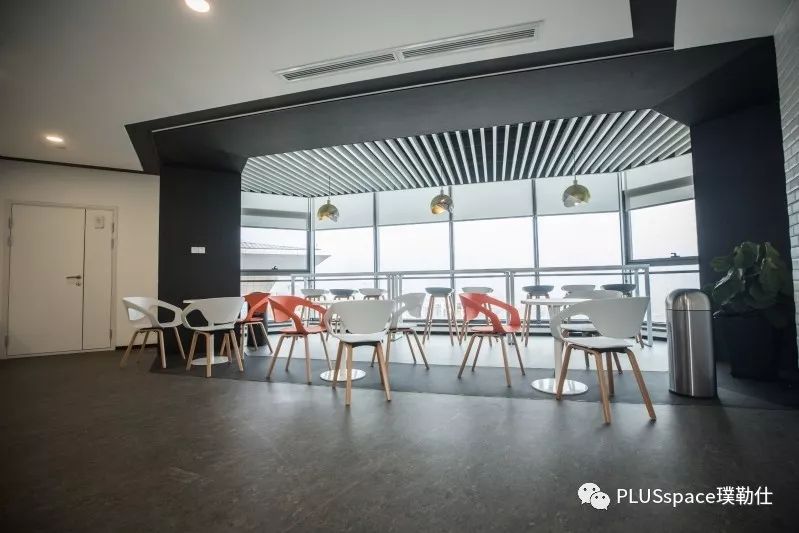
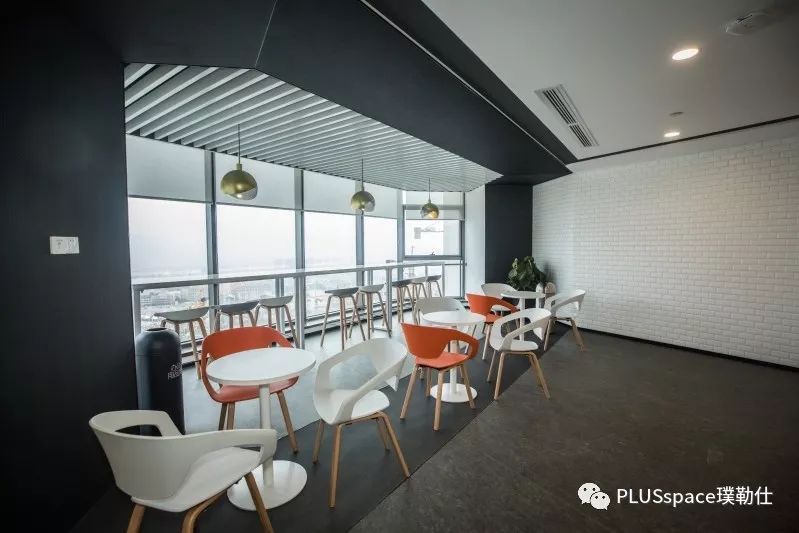
肆Fourth
所有功能房间以单体建筑的形式呈现,错落有致、大小不一。
All functional rooms are well-spaced and presented in the form of a single building, with varying sizes.
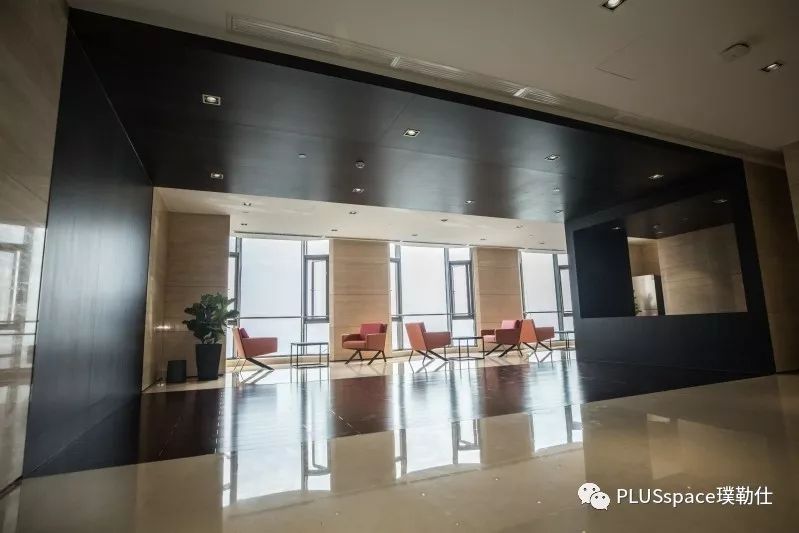
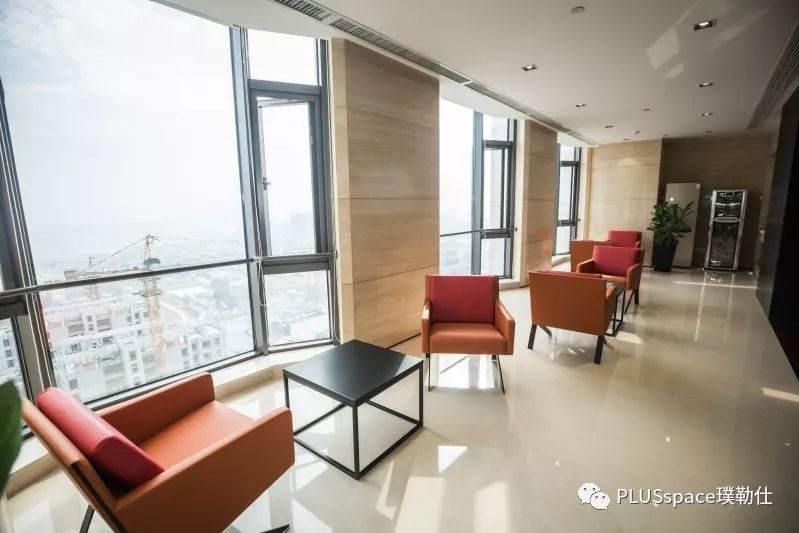
伍Fifth
通过材质的关联,天花与地面的分割,打破空间的一致性,整个空间看上去都是自由的表达。既对立而又协调。
Through the association of different materials and the division of the ceiling and the ground, the consistency of space is broken and the whole space seems to be freely expressed, which is both opposite and coordinated.
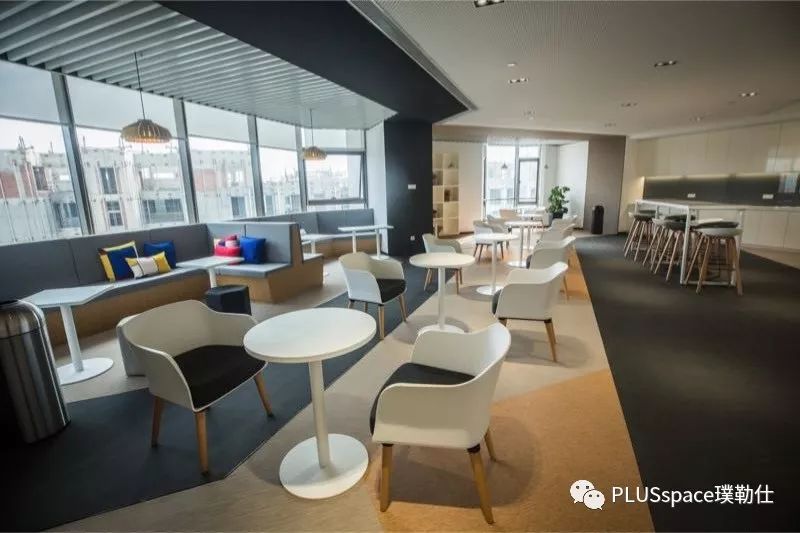
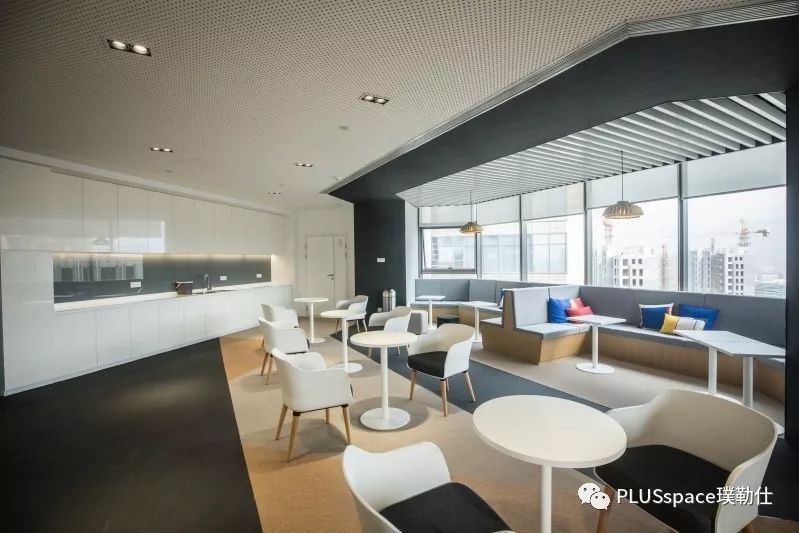
陆Sixth
办公区:集约式、低能耗、多元化空间组合.
Office area: intensive, low-energy and diverse spatial organization.
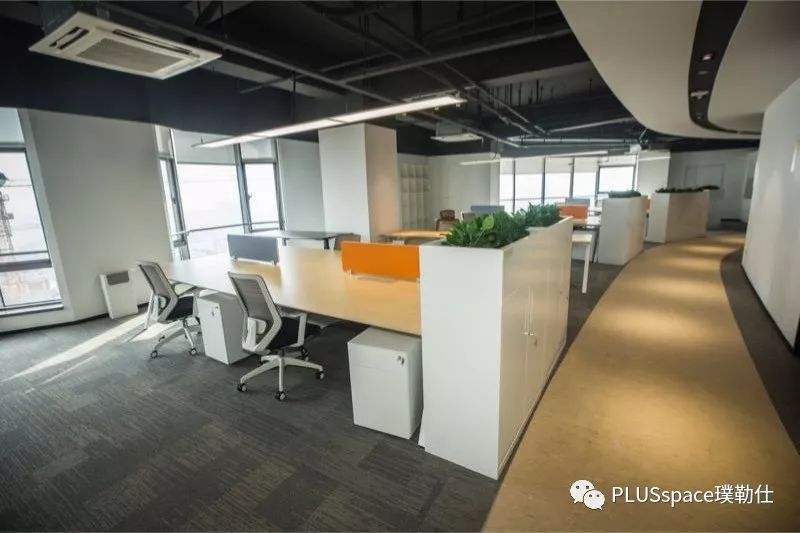
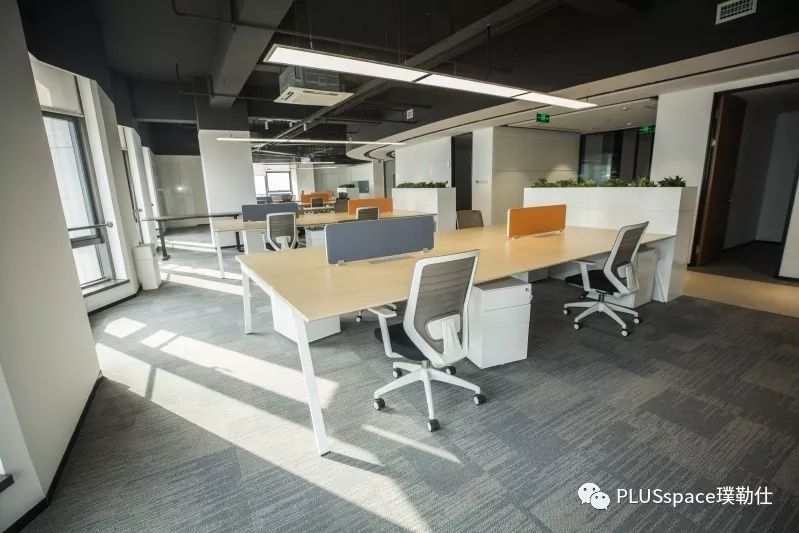
柒Seventh
会议区充分将其功能扩大化展示,设计师凭借娴熟的空间调度能力,激活艺术的无限可能性.
To fully expand the function of conference area, designers have activated the infinite possibilities of art with skillful space scheduling capabilities.
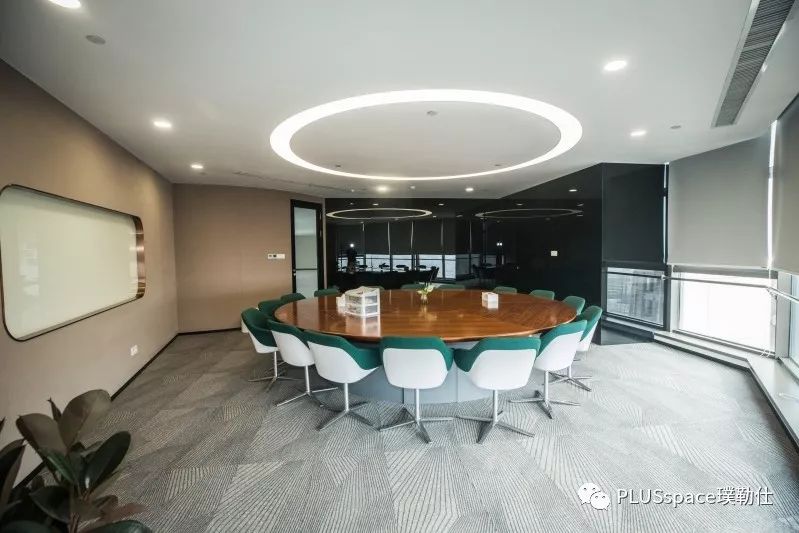
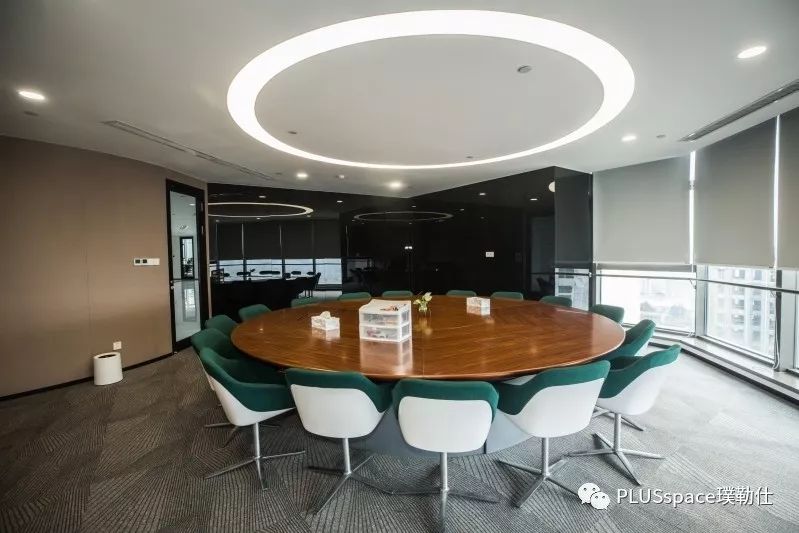
捌Eighth
办公室以“空间改变了我们的工作方式”创新变革、协同合作和理念打造新总部环境。
In light of the idea of “space has changed the way we work”, the office creates a new headquarter with innovation and collaboration.
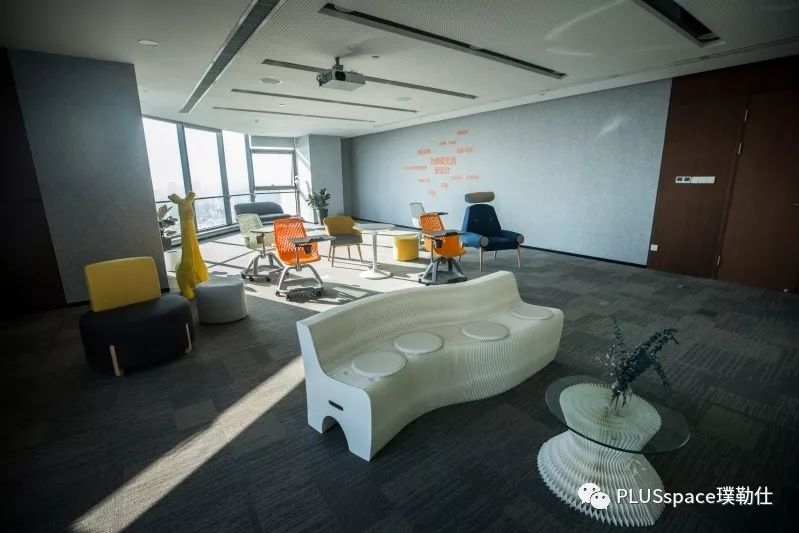
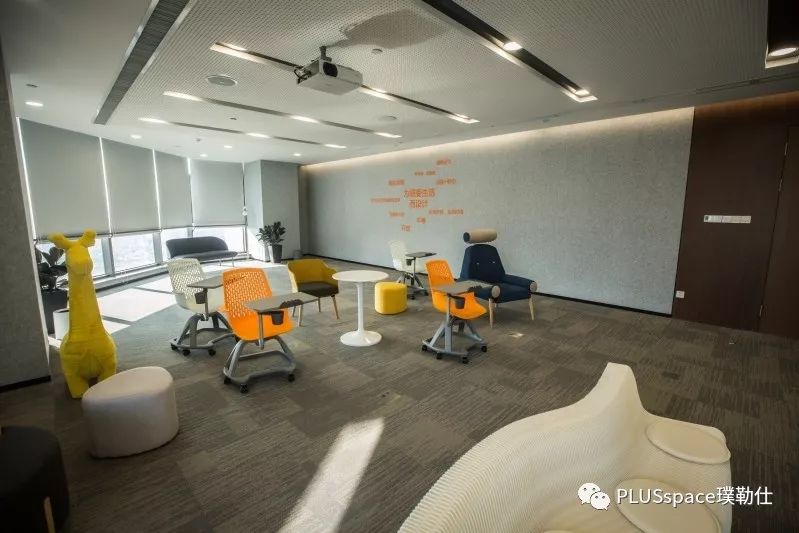
玖Ninth
办公台、会议台、材料柜等大部分办公家具和长条形的顶灯,都是由团队成员亲手设计、制作并完成最终的安装。
Long-shaped ceiling lights and most office furniture, such as office desks, conference tables, and material cabinets, are designed, produced, and installed by our team members.
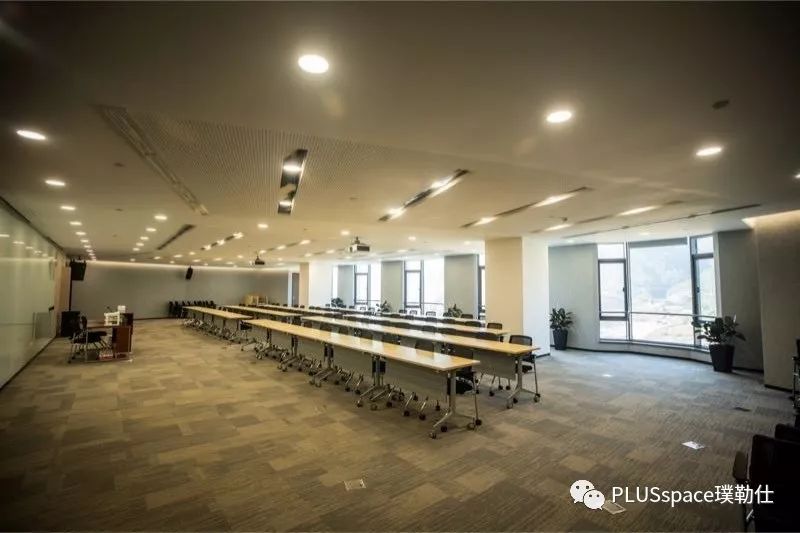
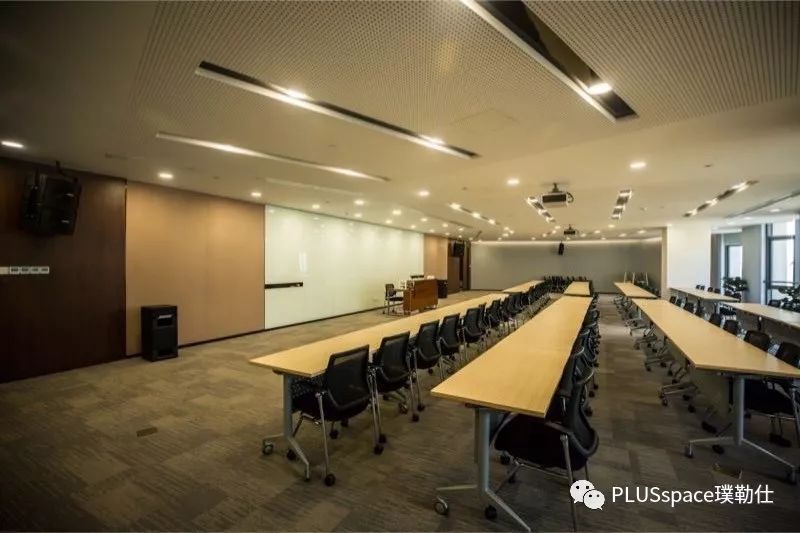
拾Tenth
我们每天都享受着、触摸着我们一起制作的成果。思绪与时间与光线在整个空间流淌着,不断变化,不断生长。
Every day we enjoy and touch the results we produce together while our thoughts, time and light flowing throughout the space, constantly changing and growing.
