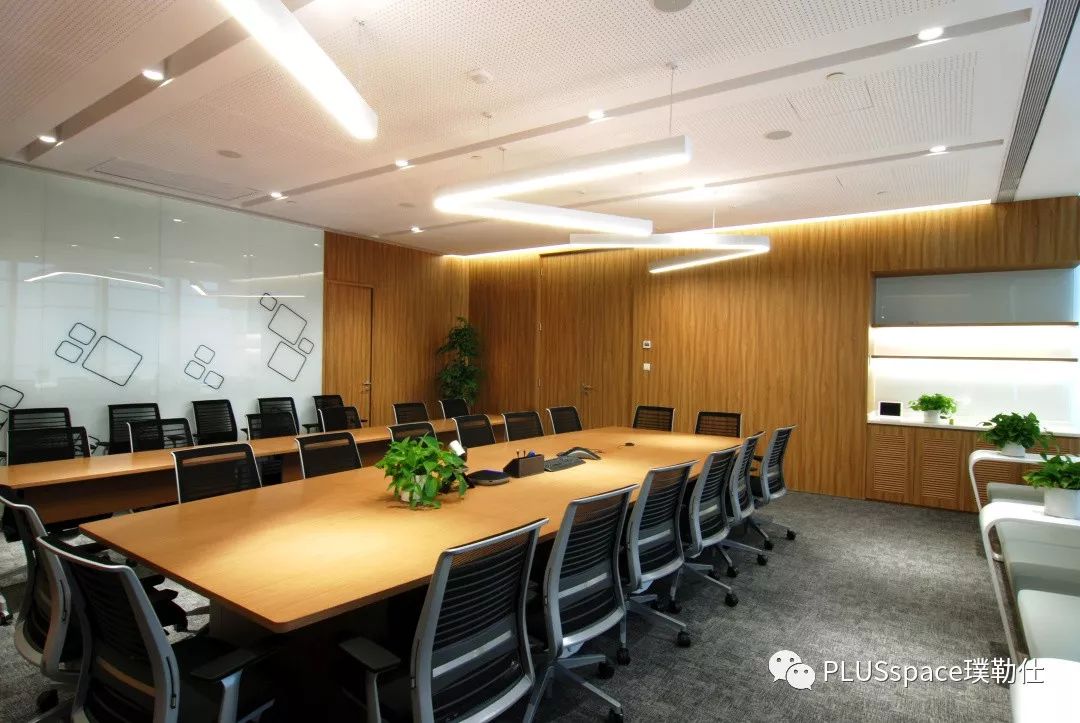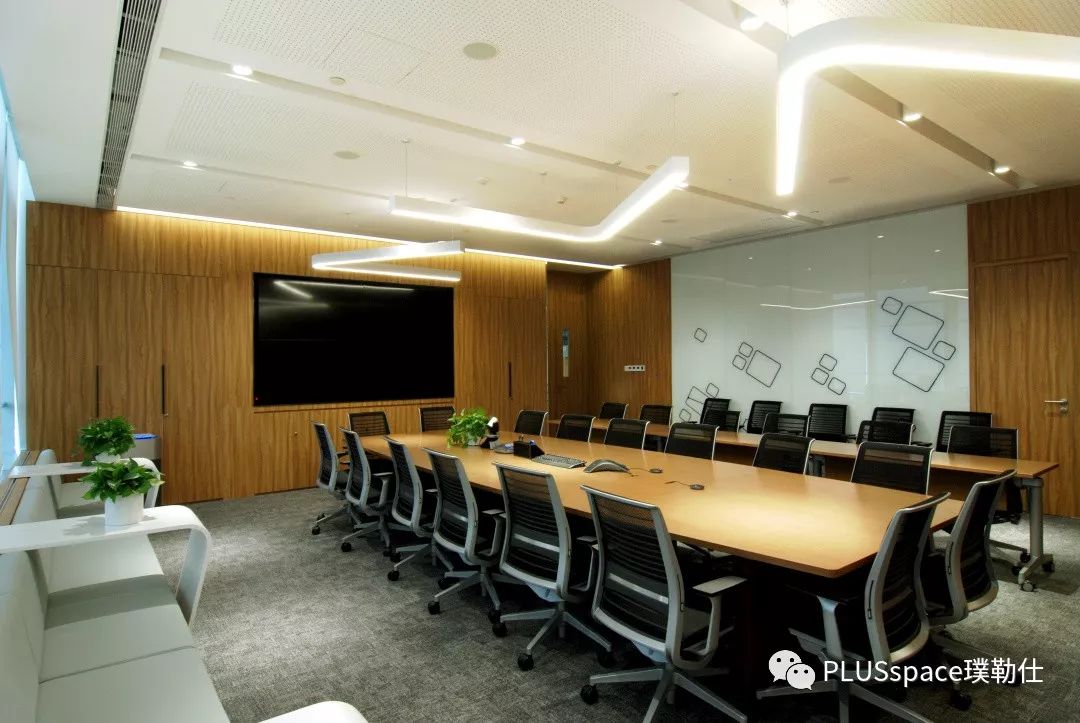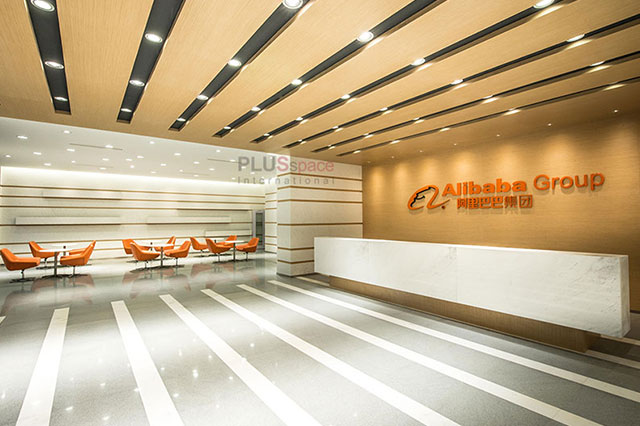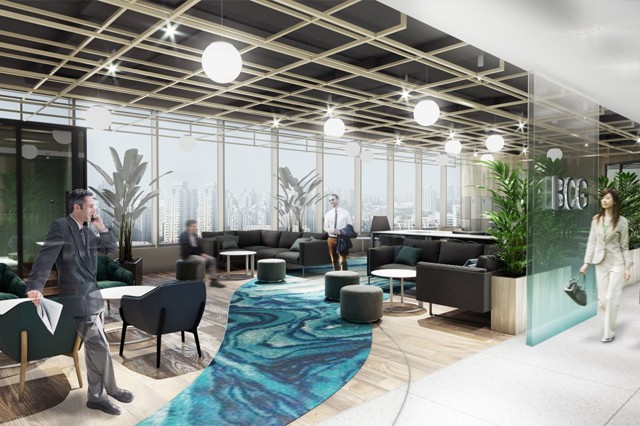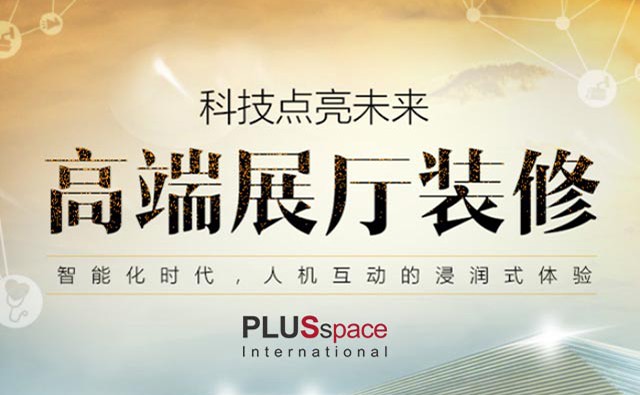把办公室装修成这样,还有谁愿意下班?丨同方全球人寿上海总部 5296
正在拼命工作的你
可曾有片刻的时间幻想
在更好的办公环境里
遇见更好的自己?
Is there a moment when you,
working like a dog,
fantasy to meet your better self
in a better office environment?
同方全球人寿上海浦东世纪汇总部
Shanghai Headquarters of SEGON THTF at Century Link in Pudong New District
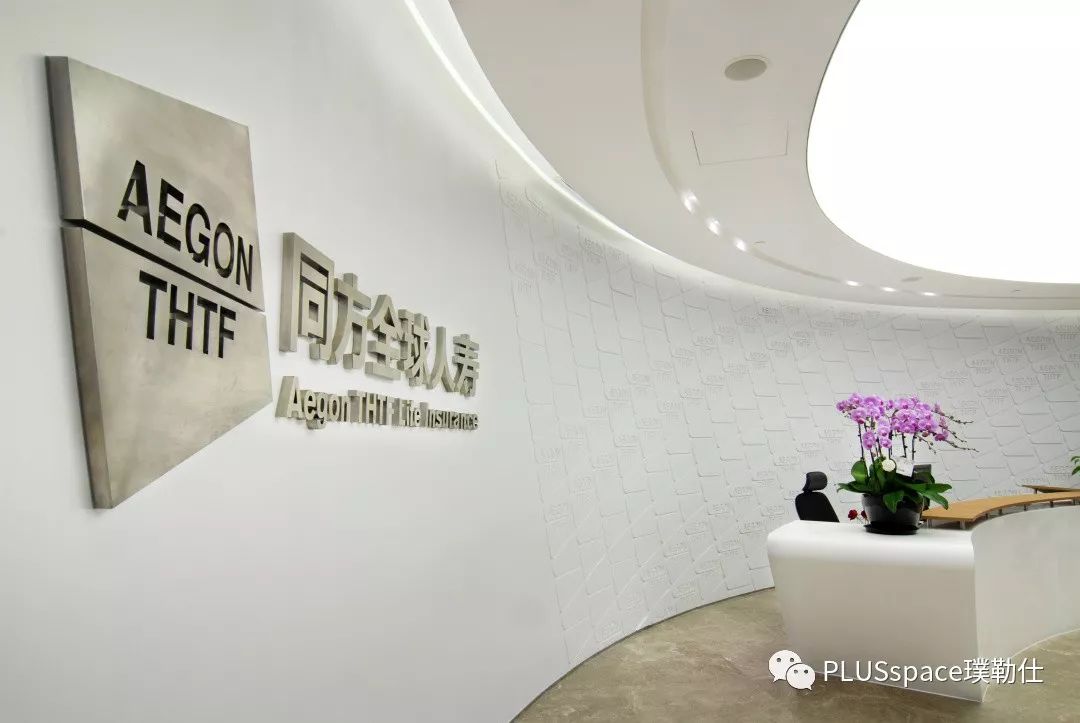
前台大厅Lobby
同方全球人寿位于上海浦东世纪汇大楼,整层面积2600平。电梯厅出来米白色大理石与乳胶漆的材质结合与碰撞,充满了各种幻想与无限可能。 整个空间的设计理念从一条白色的裙子延伸而来,空间呈现出极简与清新的感受,与公司品牌的实用主义理念相契合。
Located in Century Link, Pudong New District, Shanghai, SEGON THTF headquarters covers an entire floor area of 2,600 sq.m. On getting off the elevator, you will be impressed by the fantasy and infinite possibilities created by the combination and collision of creamy white marble and latex paint. The design philosophy of the entire space stems from a white skirt. The space, presenting a minimalist and freshness, is consistent with the pragmatism of the company brand.
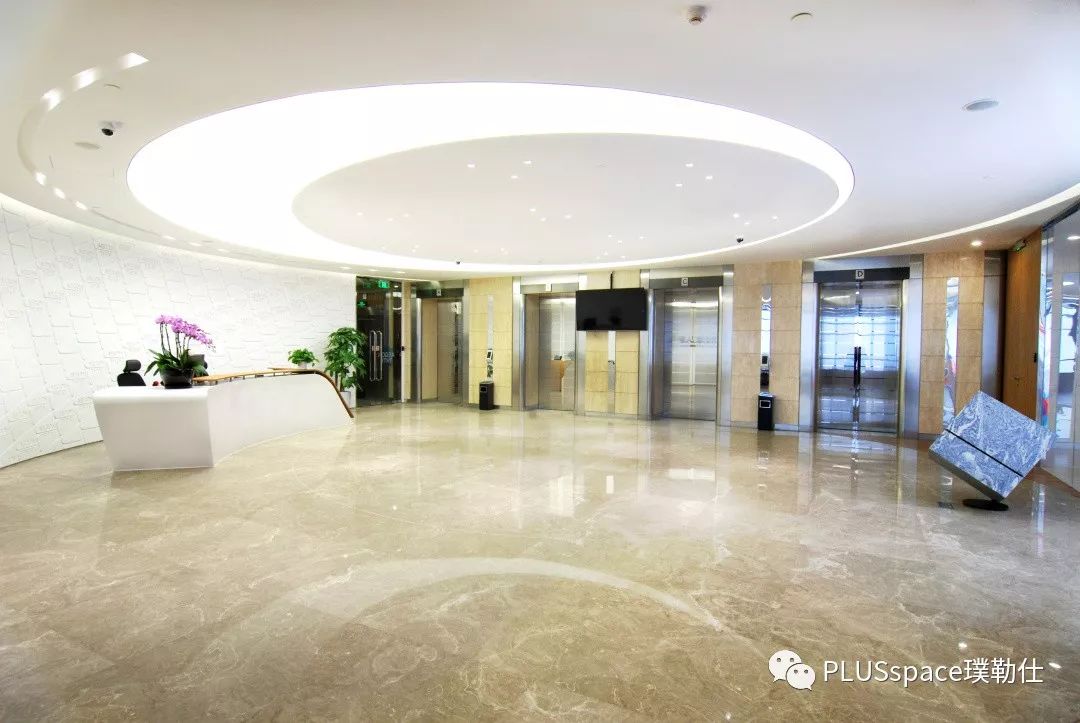
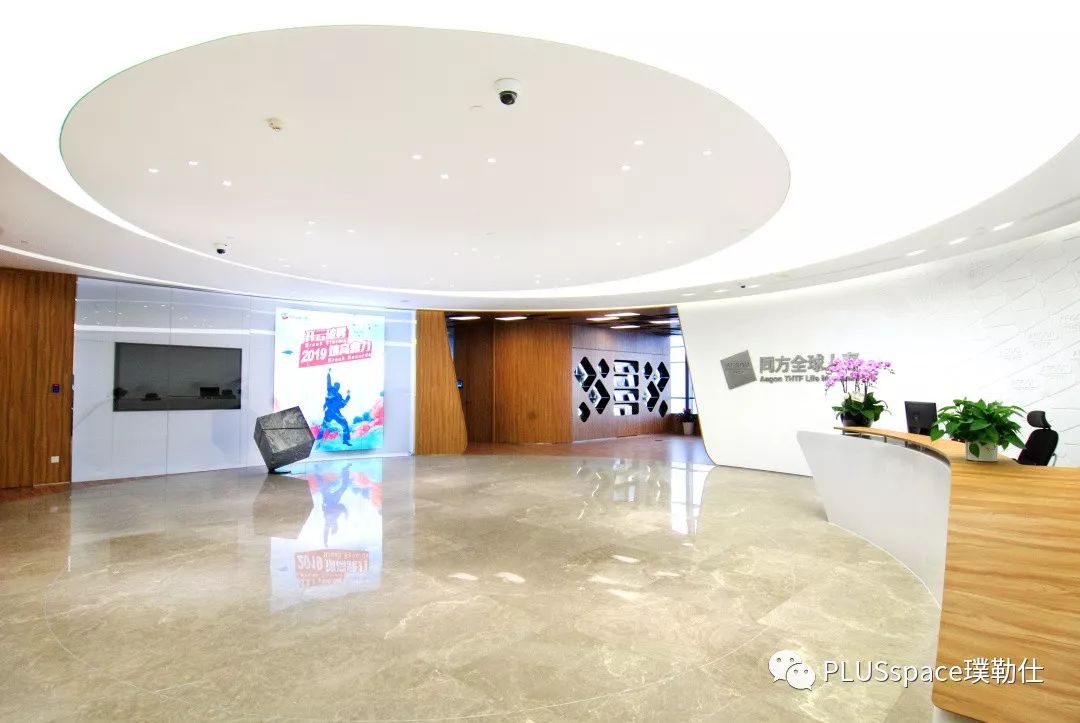
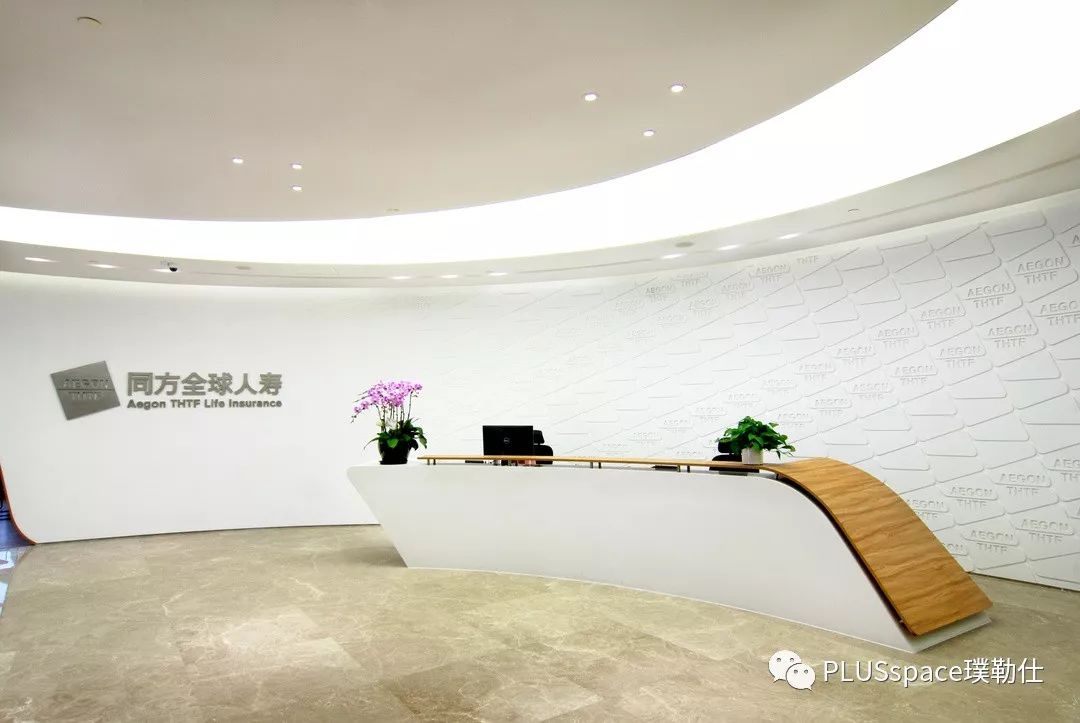
接待区与荣誉墙
Reception area and honor wall
走到接待区,契合墙面的几何形沙发,错落有致的顶面,亮丽的座椅,与荣誉墙搭配,空间与每件物品进行了一场有趣的对话。
On entering the reception area, you’ll find that the sofa in geometric shape tallying with the wall, the well-proportioned top face, the bright seat, all match the wall of honor. Here, the space has an interesting dialogue with each item.
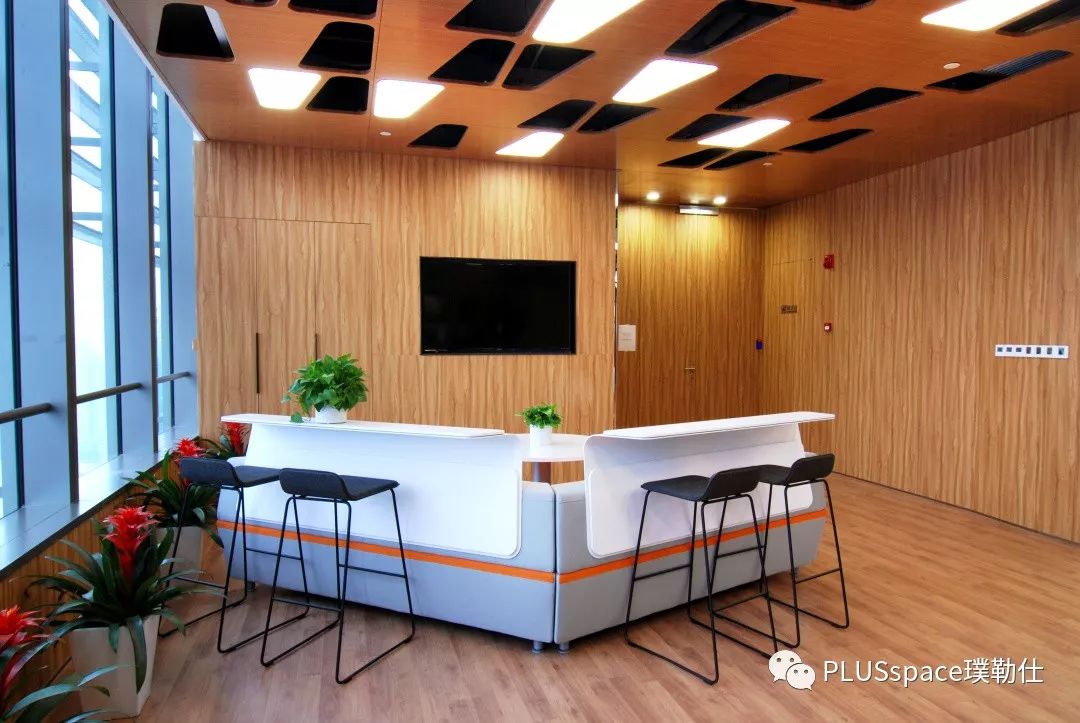
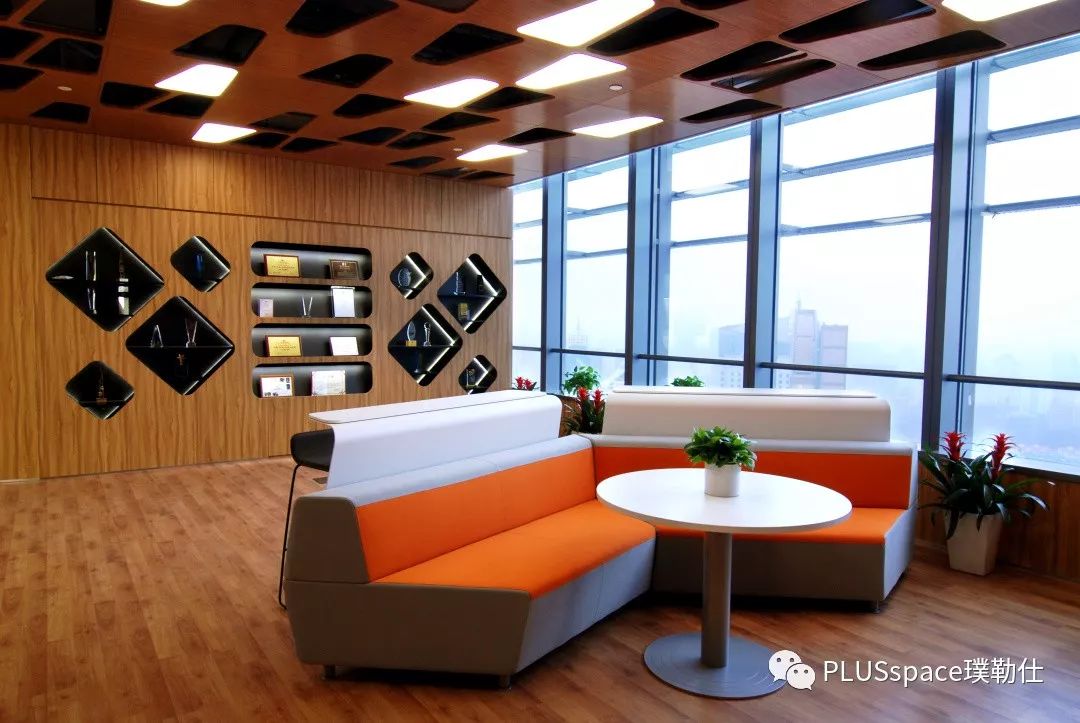
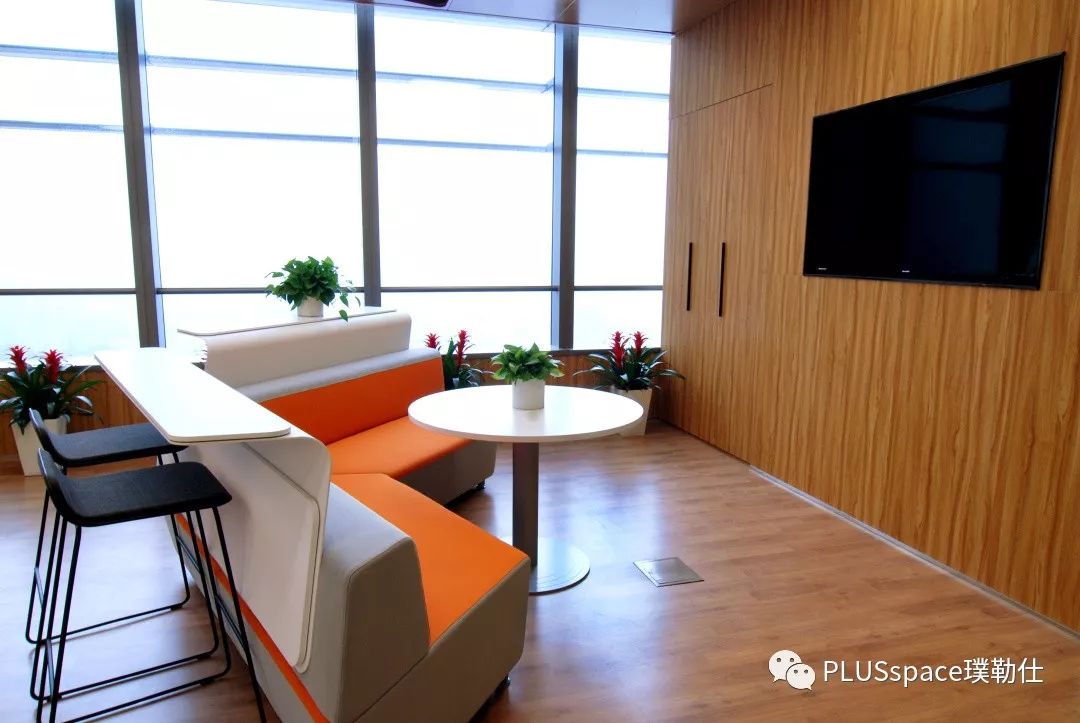
过道区Aisle area
整个过道区用一体的木质材料上下左右相呼应,为了让办公空间变得富有趣味性,顶面流线型的灯带、磨砂的雾感玻璃仿佛是走台两边的白烟。
The entire aisle area echoes the surrounding area with the wooden material. In order to make the office space more interesting, the top surface has been decorated with streamlined light belts and frosted fog-like glass, which seems like white smoke on both sides of the platform.
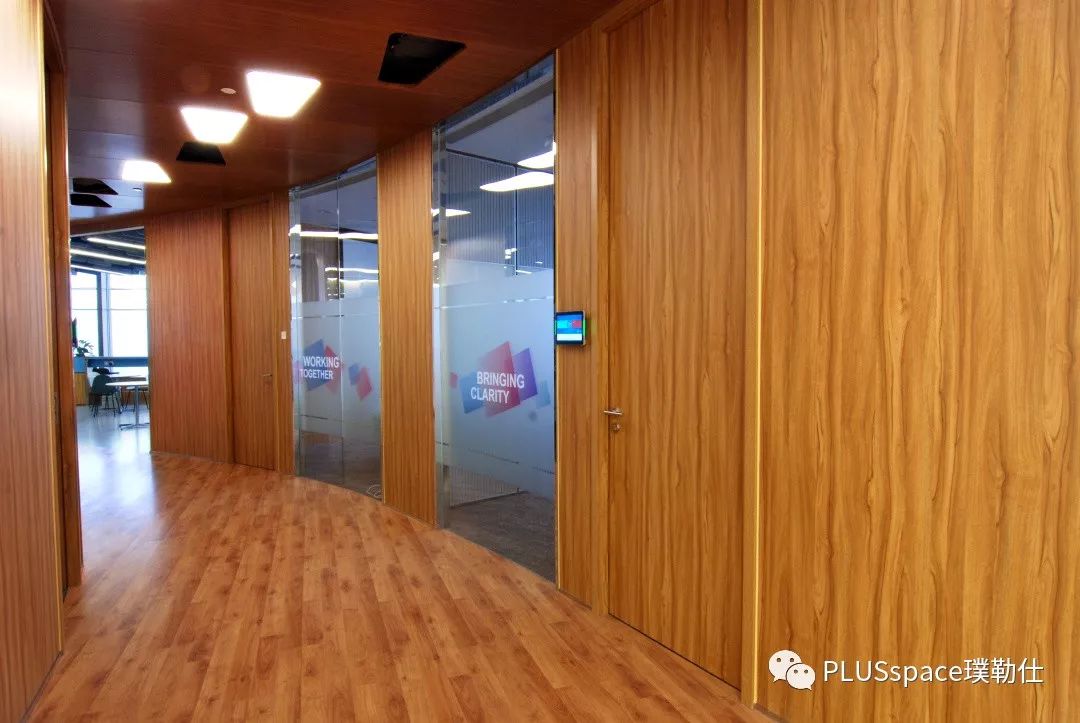
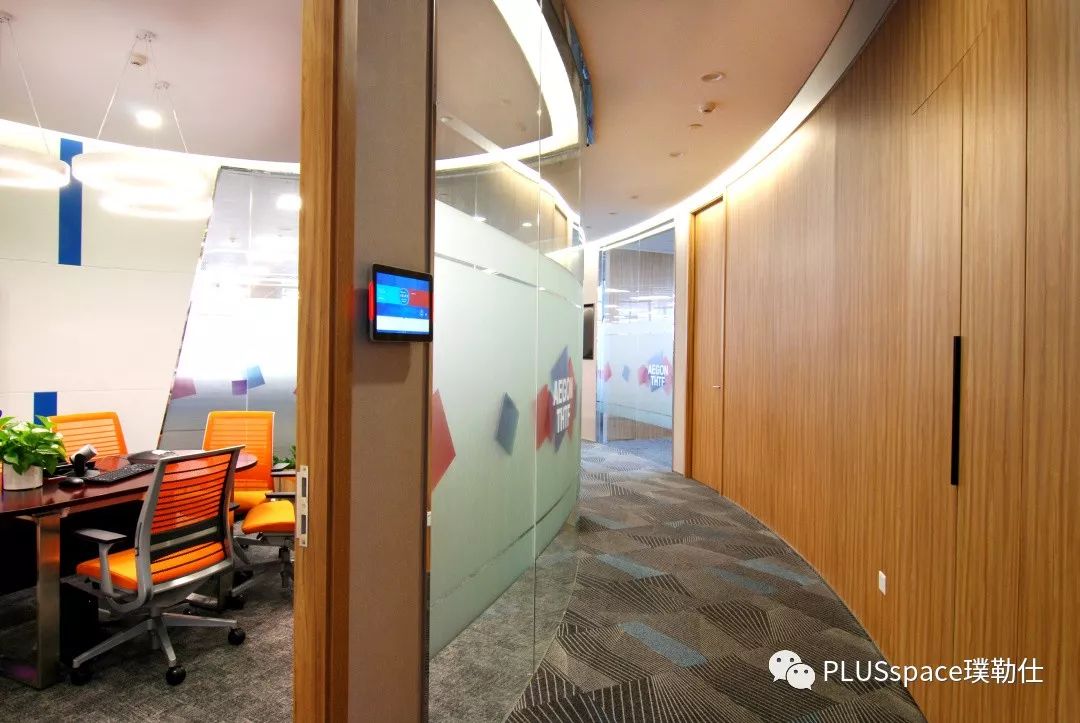
会议室 (一)
Conference room (One)
顶端的灯带体块按照几何形的走线而设计,在充满美学设计的数字体验空间中提升工作与生活品质。
The top light belts are designed in line with the geometrical trend to enhance the quality of work and life in an aesthetically designed digital experience space.
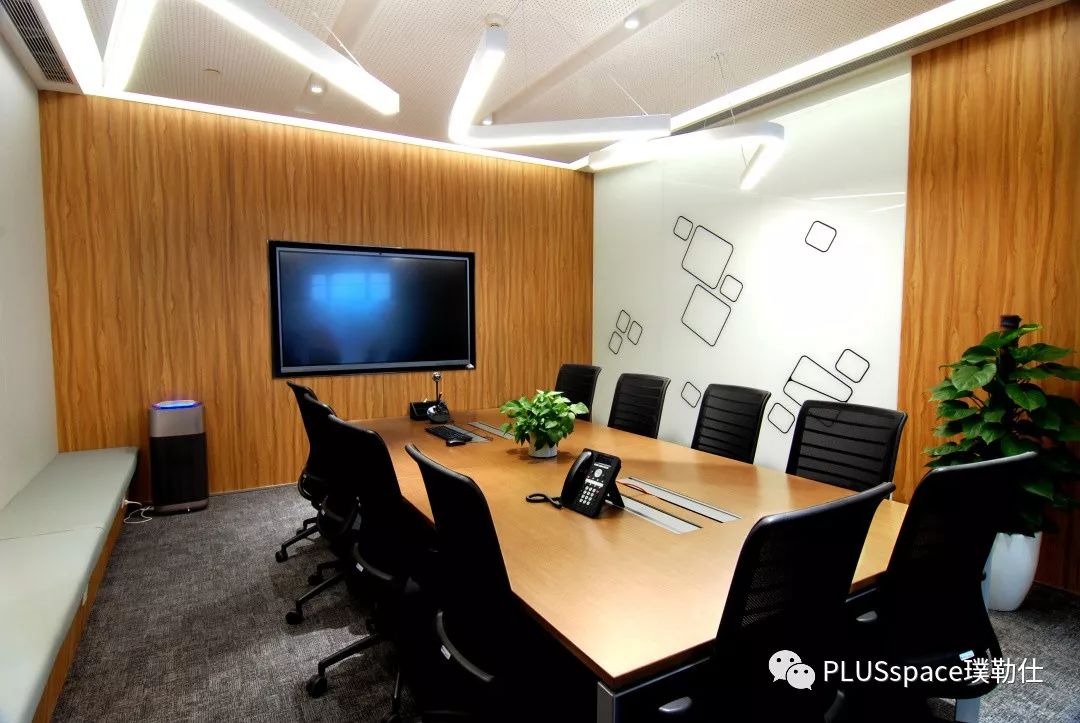
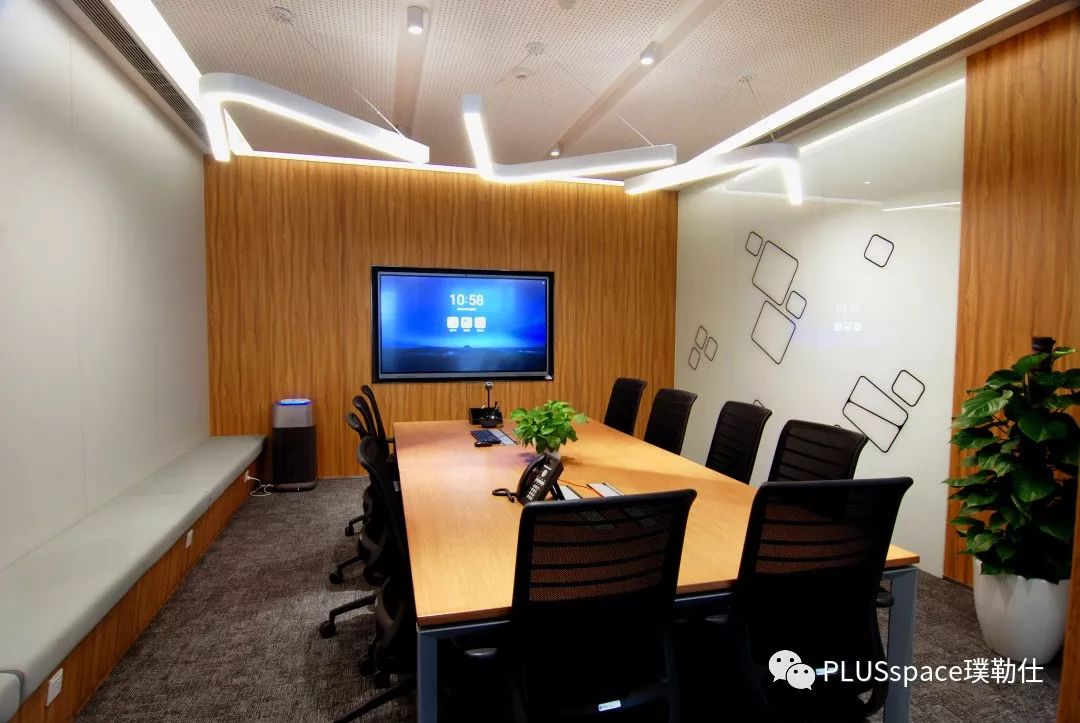
茶水间与休息室
Tea room and lounge
设计师将茶水间与休闲区放在窗边,让员工在紧张繁忙的工作中,拥有明亮与开阔的心情,让空间变得不那么沉闷。
The Designer puts the tea room and leisure area by the window, allowing employees to have a bright and open mood in their busy work and making the space less boring.
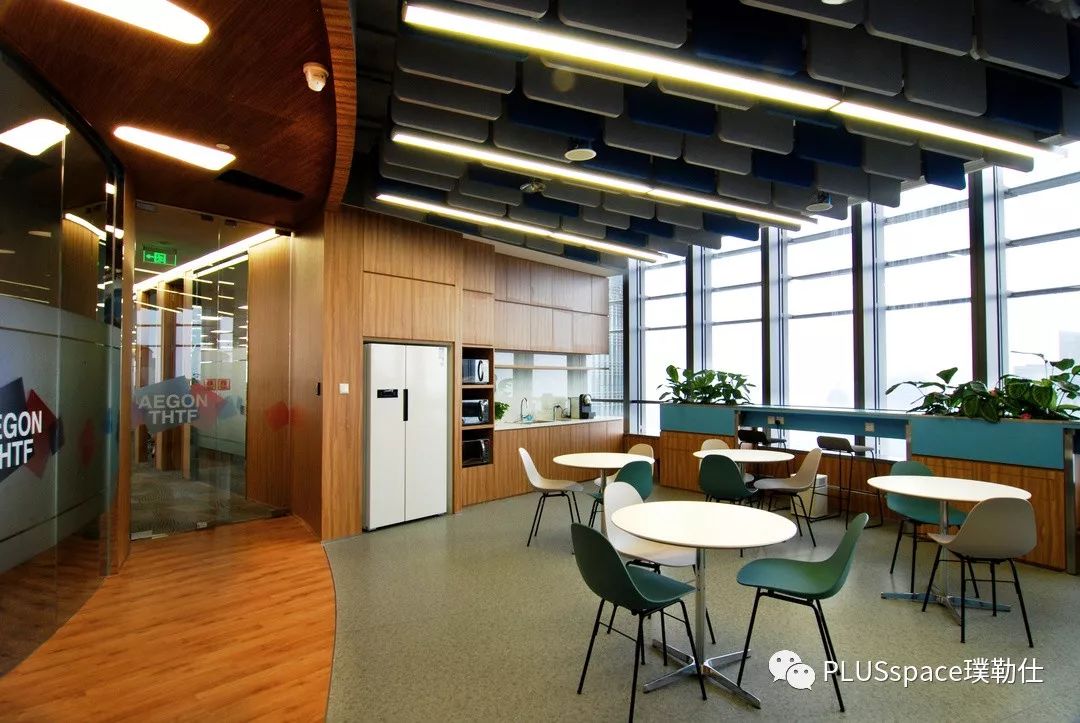
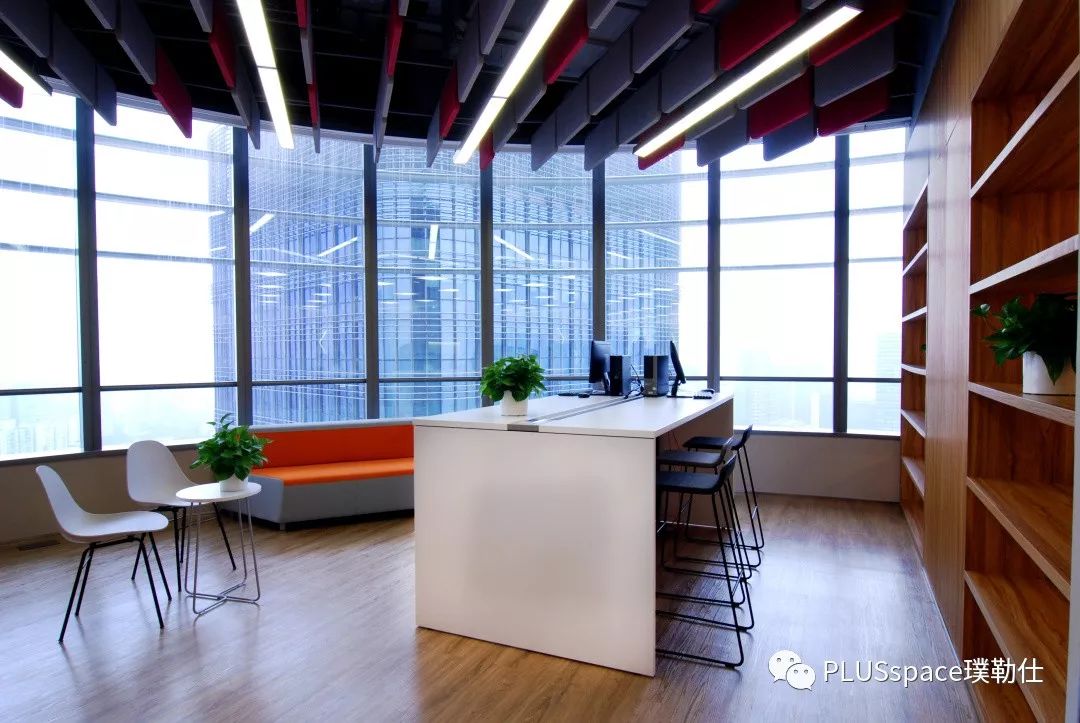
独立办公室
Independent offices
考虑到公司的职场特性,高管们的独立办公室配备了大的收纳柜与更衣柜的同时也有独立的小圆桌洽谈区。绿色植物的点缀在空间中格外醒目。
In consideration of the characteristics of workplace, executives' independent offices are equipped with large storage cabinets and lockers, as well as independent small round tables which serve as negotiation areas. The embellishment of green plants is particularly eye-catching.
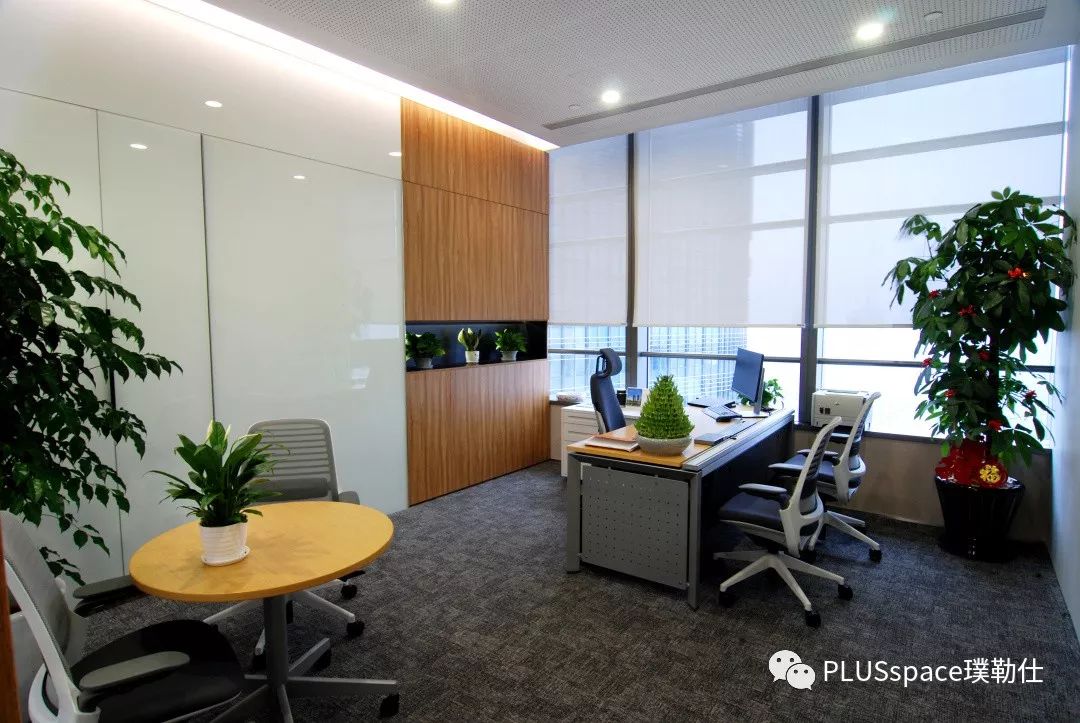
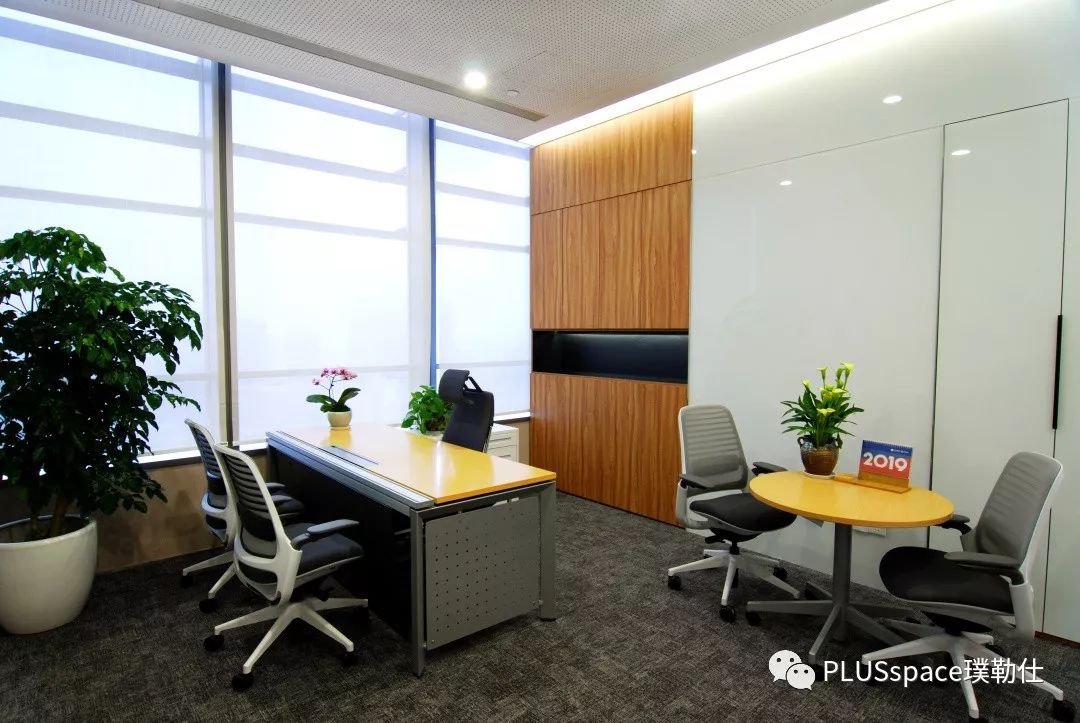
公共工位区
Area of public working place
开放式办公区具有多功能性,满足了收纳衣物、休息、办公、电话处理等功能。让员工的操作变得极其便利,最大化地节约了时间,提高了工作效率。
The open office area is so versatile that meets the need of storing clothes, resting, working, and telephone processing, which facilitates employees' operations, maximizing time savings and increasing productivity.
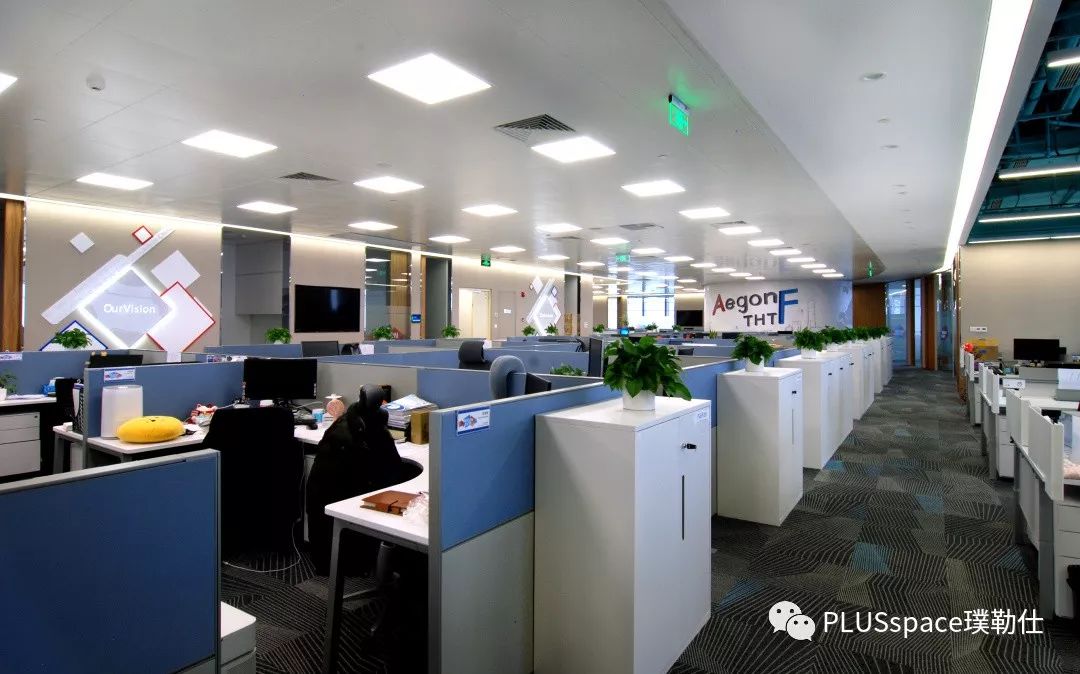
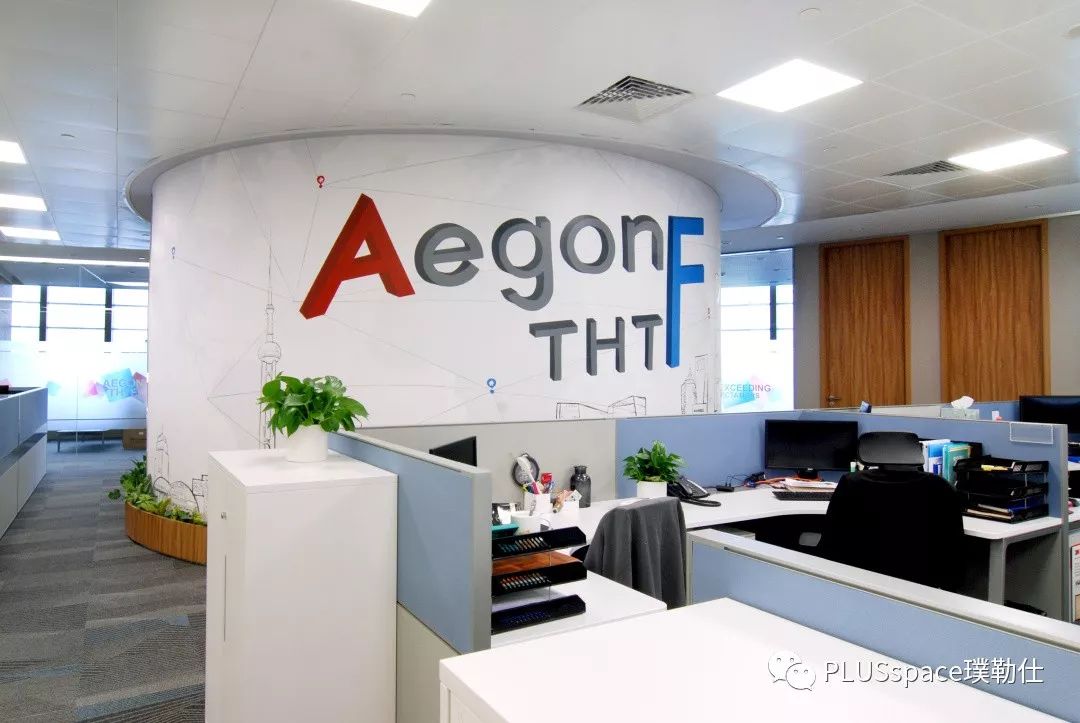
会议室(二)
Conference room (Two)
开放式办公区的圆弧形会议室,整个设计的材质运用上,配合大面积的留白,使得整个空间体现理性而又质朴的感觉。
The arc-shaped conference room in the open office area is designed with large area of white space, giving the whole space a sense of reason and plain.
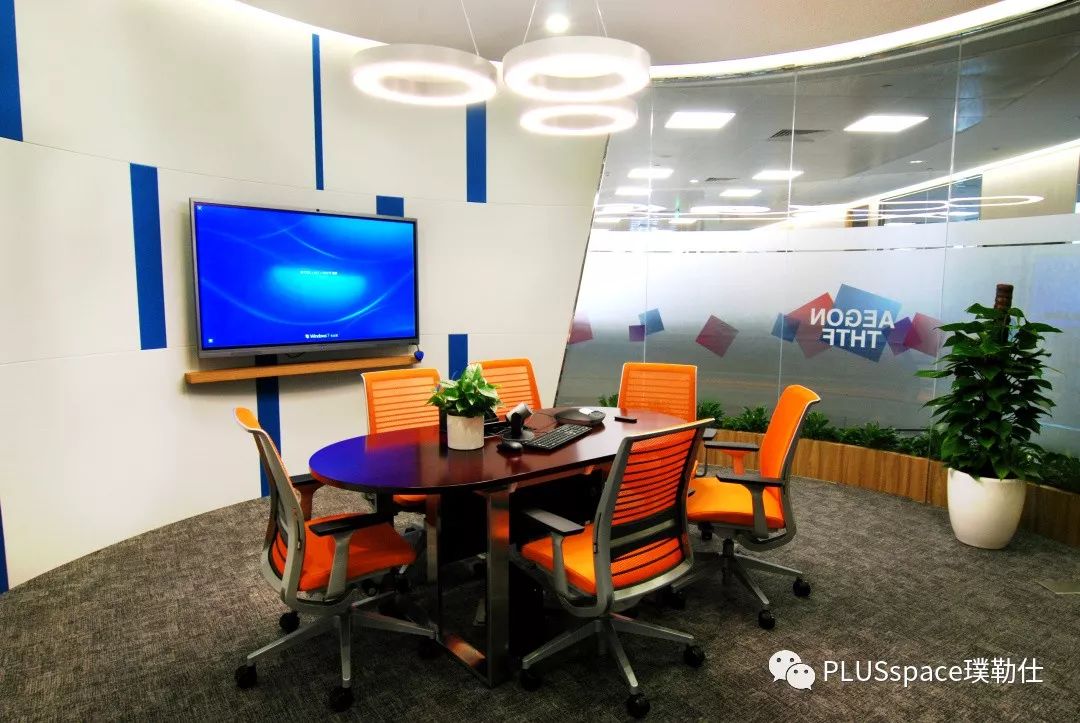
会议室(三)
Conference room(Three)
会议室简洁的天花造型结合深色的会议背景墙,营造出了一种轻松舒适的会议氛围。该设计同样秉承着理性现代的风格,运用线、面的方式表达着各自的功能定位。
The simple ceiling of the conference room combined with the dark conference wall creates a relaxing and comfortable meeting atmosphere. The design also adheres to the rational and modern style, expressing respective functional positioning through lines and faces.
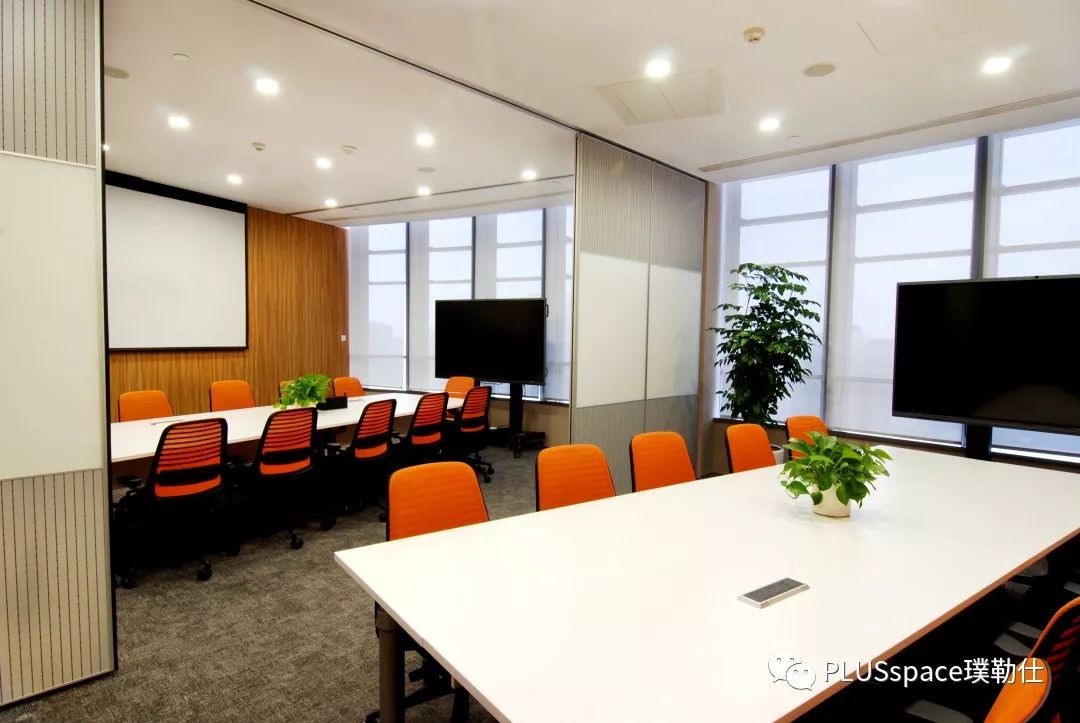
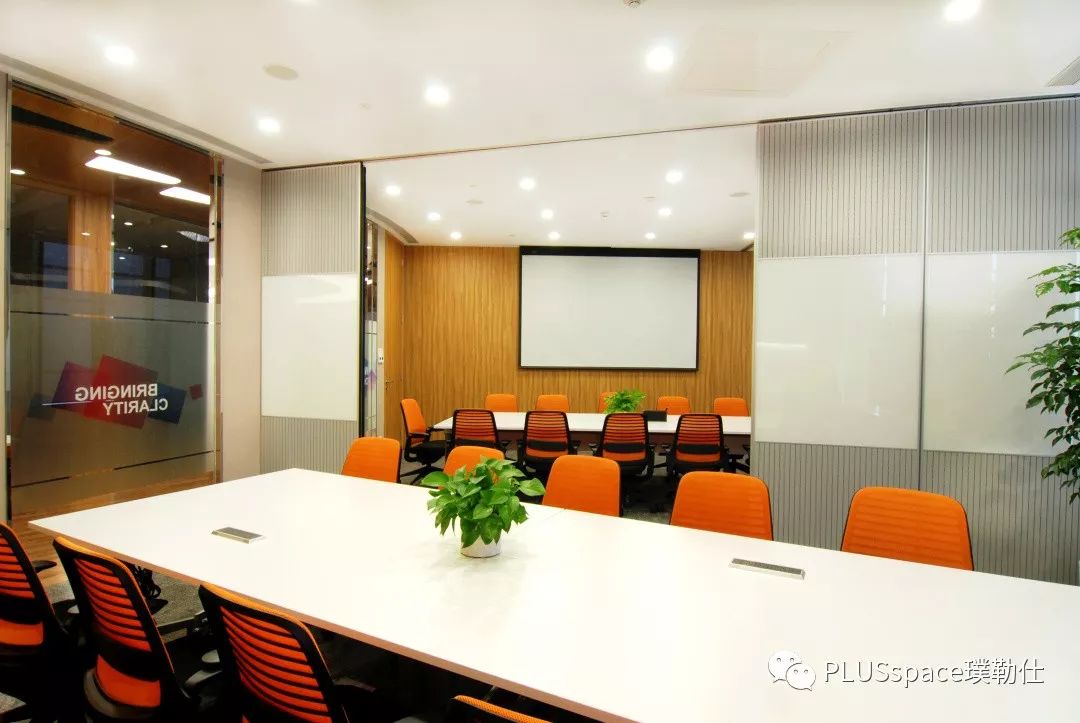
大会议室
Large conference room
大会议室大气的天花烤漆板分割,配合一整面的背柜墙面,三米五长的大班台桌,整体造型简约大方。
The large meeting room is magnificently divided by the ceiling and paint plate. With a whole wall of the back cabinet and a three-meter-long bench table, the overall shape is simple and magnificent.
