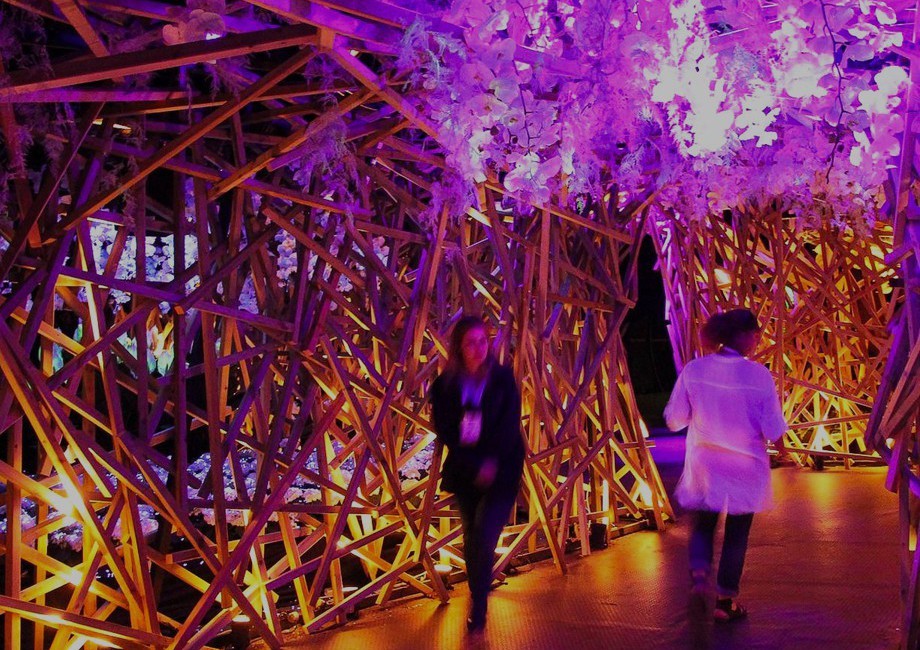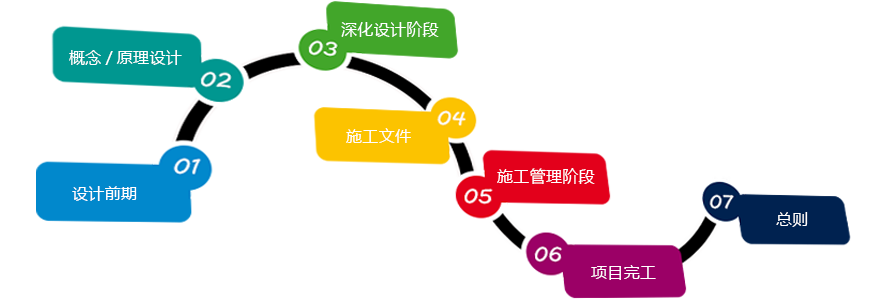
PLUSspace
1. PRELIMINARY DESIGN PHASE Review company and business unit information, including function, organizational structure chart, headcount and projected growth, and existing business unit layouts. Conduct interview meetings with Client business unit representatives. Inspect the site a...

1. PRELIMINARY DESIGN PHASE
Review company and business unit information, including function, organizational structure chart, headcount and projected growth, and existing business unit layouts.
Conduct interview meetings with Client business unit representatives.
Inspect the site and prepare a building site analysis.
Provide department grouping scenarios and options for Client consideration.
Provide workplace scenario environments, including but not limited to individual, shared, and common areas.
Assist the Client in producing a fully detailed design program for Client confirmation.
Advise the Client of statutory requirements and challenges regarding the relationship between the base building and prospective fitting out works.
Formulate a detailed design deliverable schedule.
2. CONCEPT / SCHEMATIC DESIGN
Provide Concept Design for the project, including layouts, sketches, images, and materials/colours to depict the concept for Client review and approval.
Provide Schematic Design layouts for the project, including the furniture plan, partitions plan, floor finishes plan, reflected ceiling plan, electrical and lighting plan, voice data plan, security concept plan, and HC growth plan.
Provide layouts for review, comment, and approval.
Provide 3Ds as required to convey the design concept.
Comply with all statutory requirements as required by Chinese legislation and with good practice to ensure the design complies with all aspects of health and safety.
3. DESIGN DEVELOPMENT PHASE
Prepare and provide a Design Booklet, including drawings, details, sketches, and/or 3Ds, for Client Representative review and approval.
Provide Design Development (DD) drawings, including key area enlarged plans, elevations, and 3Ds.
Provide information as required to convey the design development of key areas.
Coordinate drawings with Client Security, IT, and other required vendors.
Provide Fire Services and Mechanical HVAC reflected composite drawings, coordinating with the landlord’s nominated Fire Services and HVAC contractors.
Provide drawings, materials, finishes sample boards, and 3Ds for presentation to the Client for review and approval.
Prepare furniture layouts and recommendations for the Client regarding furniture type, style, and requirements.
Produce Bid Tender Drawing Package Information, including detailed design, production information, schedules of materials, specifications, and similar documents that fully describe the interior construction scope of works.
4. CONSTRUCTION DOCUMENTATION
Prepare and provide final Design Drawings and Package for Client review and approval.
Prepare and provide Construction Drawings, including the following components: Floor Plan, Furniture Plan, Reflected Ceiling Plan, Materials Finishes Plan, Lighting Plan, Door Schedule, Room Elevations, Sections, Details, Specifications, and other information necessary to convey design intent for construction. Provide these to the Client Representative and project team for review and approval.
Assist the Client Representative in the pre-qualification investigations for Interior Design-related vendors and assist in the preparation of the pre-qualification recommendation report.
Produce Tender Package Information, including detailed design, production information, schedules of materials, specifications, and similar documents that fully describe the interior construction scope of works.
Provide the Client Representative with detailed responses to queries raised during the tender process.
5. CONSTRUCTION ADMINISTRATION PHASE
Regularly inspect the site and attend site coordination meetings to monitor quality and ensure the installation and end products comply with the design intent.
Ensure the Interior Design representative fulfils their duties by regularly inspecting works to monitor the quality of installation in compliance with the design.
Produce defects lists as required by the Client Representative.
Inspect the works for rectification of defects at the request of the Client Representative.
6. PROJECT COMPLETION
Attend the defects rectification inspection with the Client and Construction representative after Client occupancy.
Produce a defects list as required by the Client Representative.
Provide CAD As-Built Drawings to the Client Representative based on the construction.
7. GENERAL
The Design Consultant shall designate a representative authorized to act for the Design Consultant in all matters pertaining to this Agreement.
The Design Consultant shall perform the Services in a professional and workmanlike manner consistent with industry standards in the localities of the projects for which the Services are provided.
During the design process, minor scope changes may be imposed. This is considered to be included within the Design Consultant's cost.
All documents that are to be submitted for contractor pricing shall first be approved by the Client Representative.
Upon approval of design drawings and specifications, the Design Consultant shall prepare a tender package to be submitted to the Client Representative for distribution as part of the Construction tender to potential contractors. The time for submission will be determined, either at the DD or CD phase completion.
If additional work is required as a result of significant changes or instructions by the Client to the project scope, it must be reviewed and approved prior to commencement.
The Design Consultant shall advise the Client during the construction process and ensure all relevant standards are met.
Upon substantial completion of the contractor’s work, the Design Consultant shall perform a detailed inspection of the site for quality and conformity to the construction documents. Any discrepancies and incomplete conditions shall be listed on an itemized Defect List.
The Design Consultant shall provide, at the Design Consultant’s sole expense, all equipment necessary to provide the Services unless otherwise designated as a reimbursable expense item.
The Lump Sum fee is inclusive of business tax.
